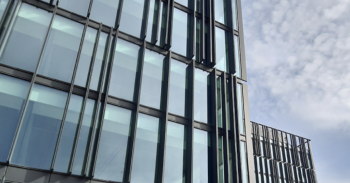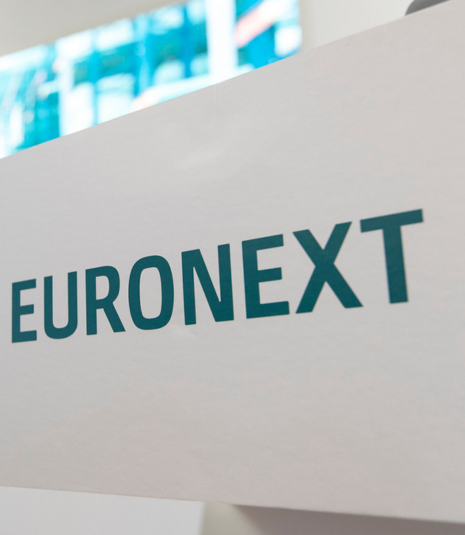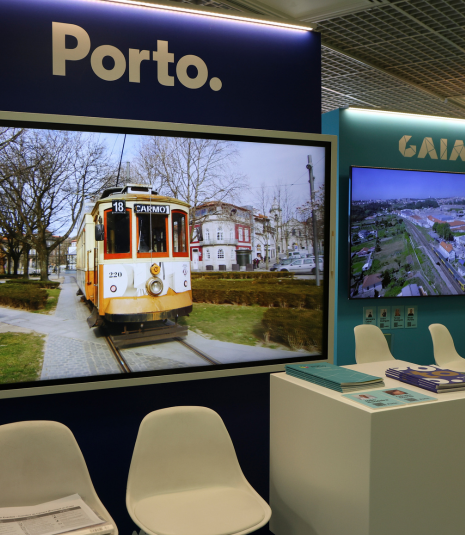Porto Office Park is ready

Porto has a new "Office Park”. The buildings provide 31,500 sq. mt. of offices, with a sustainability certificate and a wide range of equipment. Engexpor is monitoring the installation of tenants.
The Porto Office Park (POP) office project, promoted by the Violas Ferreira group in the Boavista area, in Porto, is nearing completion. The project and construction management was carried out by Engexpor, which, over the last 25 months, followed the construction work, with the execution of the works being carried out by Mota-Engil.
Engexpor was also selected by Violas Ferreira group to coordinate and supervise the fit-out works required to install tenants, and work on several floors is already underway.
31 500 sq. mt. in two buildings with 9 floors above ground
Located in the main business area of Porto and one of the most central in this city, POP consists of two buildings, each with 9 floors above ground, which in total provide 31,500 sq. mt. of offices. There was also a concern to create spacious and flexible spaces, with around 1,800 sq. mt. per floor, divided into 4 fractions. Below the ground, 18,855 sq. mt. were built for parking with 600 places for cars (with electric charging station), motorcycles and bicycles.
"Porto Office Park is one of the most unique office projects in which we are involved in the Porto region, with pioneering characteristics in terms of the services it offers to its business community in the prime area of the city. It is also a sustainable building, with high architectural and construction quality, attributes that will make it a milestone in the new generation of offices”, says Miguel Alegria, CEO of Engexpor.
The solutions adopted for the design and construction of buildings and their surroundings, earned the attribution of the energy certification "Class A" and the international certification of sustainability BREEAM, with the classification "Excellent".
POP is located in an extensive green area of 15,000 sq. mt., a privileged place that establishes the connection between the interior and exterior of the buildings and houses various equipment for the enjoyment of resident companies, such as restaurant, support services, gym and 3 paddle tennis courts. In addition to a 300 sq. mt. lounge, the buildings include an auditorium, meeting and event rooms with a capacity for 200 people, a cafeteria with 250 seats inside and 100 sq. mt. outdoors and even concierge services, with the management of the enterprise in charge POPeats and all services accessible from a digital mobile application.
With architectural design by Broadway Malyan and engineering by A400, the buildings are covered with glass and aluminum sheets with shading system. In addition to an emblematic facade that provides panoramic views over the city, a solution that guarantees solar control, reducing energy consumption.




